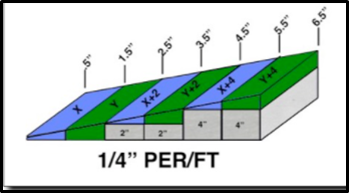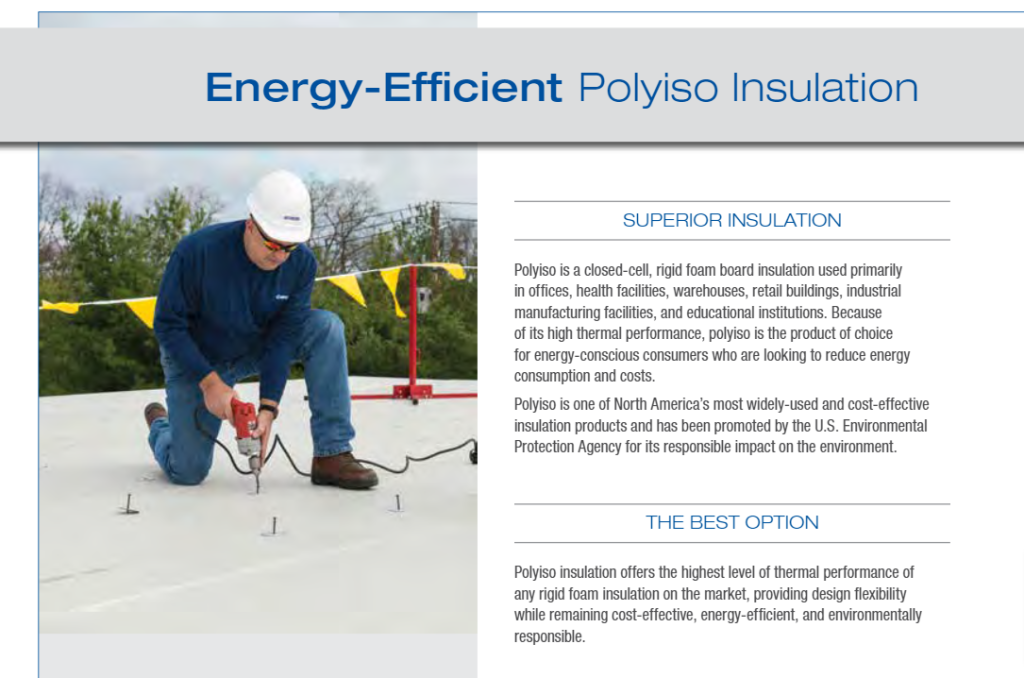 5 star on Google Reviews
5 star on Google Reviews 5 star on Google Reviews
5 star on Google ReviewsThis section will detail the importance of installing low-slope insulation with any flat roof structure. In the end, it simply comes down to two essential and fundamental principles: Proper Slope (Drainage) & Energy Efficiency
In our area, most older homes that have a flat roof structure will confront the following issues at some point:
If any of the above issues sound familiar, then give us a call today @ (703) 716-7663.
Our experienced Project Managers are up-to-date on all the latest industry products and trends. We can identify the root cause of your problems, educate you on the available options and then generate an action plan that best suits your structure. Just like a fingerprint, no two projects are the same as they provide their own set of complications and resolutions. St Joseph’s Roofing has worked on structures as small as <100 sq ft to well over 1,200 sq ft. Regardless of the size of your flat roof project, we have the experience and know-how to exceed your expectations.
Schedule your free estimate today!

The primary and most important function of a roof membrane in a low-slope roof system is to provide weather-proofing by keeping the rainwater from entering the roof assembly. Ponding water poses the greatest risk to a roofing membrane, since it not only shortens its service life, but can lead to more serious life safety concerns when loads and deflections exceed the designed conditions. This could lead to a roof collapse. From an aesthetics standpoint, areas on roofs with a prevalence for ponding are susceptible to unsightly bacterial and algae growth as well as accumulation of dirt. Given the large footprint of low-slope roofs on typical commercial buildings, managing rainwater timely and effectively is an important design consideration in new roof design as well as roof replacements on existing buildings. In addition, the model building codes include requirements for minimum drainage slope and identify ponding instability as a design consideration for rain loads.
Tapered insulation systems are an integral part of roof system design and can help reduce or eliminate the amount of ponding water on the roof when the roof deck does not provide adequate slope to drain. The popularity of tapered insulation has grown as more designers and roofing professionals understand the importance of positive drainage in good roofing practice. Because of its wide use in low-slope roofing application, tapered polyiso insulation systems offer a number of benefits in addition to providing positive drainage: high R-value, versatility and customization to accommodate project-by-project complexity as well as ease of installation.
Current building codes require that commercial & residential roofs be sloped to achieve a positive drainage of rainwater to drains, scuppers, and gutters. The term “positive roof drainage” is defined in the 2018 International Building Code (IBC) as “the drainage condition in which consideration has been made for all loading deflection of the roof deck, and additional slope has been provided to ensure drainage of the roof within 48 hours of precipitation.”
The minimum building code requirement is 1/4:12 units slope requirement for membrane roof systems…….in other words 1/4″ per foot.
Tapered insulation systems offer a cost-effective solution to achieving positive slope and improved drainage in new roof systems and roof replacement applications. An adequate rainwater management strategy that includes both proper drainage and elimination of ponding water is critical to the long-term performance and durability of a roof system. In addition, proper design, detailing, and installation of products must be an integral part of a tapered roof system design.
Note: Roof replacement or roof re-cover applications of existing low-slope roof coverings that provide positive roof drainage are exempt from the minimum prescriptive 1/4:12 units slope requirement.
Flat roofs function with very little slope, and roof insulation is crucial. The type of insulation makes a substantial difference when it comes to energy-savings, water intrusions and its accompanying roof rotting. Since insulating a flat roof can eat up one-quarter of the total cost of the roof installation, homeowner and property managers should carefully choose the best kind of insulation to meet their roofing needs.
Skimping on insulation costs is highly discouraged by industry experts. Saving a few hundred dollars on insulation at the outset can potentially lead to extremely costly repairs in the future. A flat roof insulated with poor materials will spur multiple problems.
Low-quality insulation decreases the service lifespan of a functional roof. A clear lack of energy efficiency will drive heating and cooling costs through the roof. Additionally, interior temperatures will fluctuate and may be uncomfortable for employees working inside the building.
Roofing professionals emphasize that the choice of flat roof insulation should feature the appropriate R-value. The most expensive and highly recommended insulation is Polyisocyanurate (Polyiso) rigid foam. Extruded Polystyrene (XPS) is also an optimal choice, along with Expanded Polystyrene (EPS).
Polyiso (ISO) is more than a commercial roofing insulation option. The insulation boards, consisting of closed cell foam, come in thicknesses ranging from one inch to four inches. The boards typically are sized to be four feet by four feet or four feet by eight feet. Polyiso is installed under the roofing membrane.
Polyiso boards (ISO) can be either tapered or flat. The tapered Polyiso boards are sloped. The boards’ angles direct water toward a drain, thereby efficiently preventing rainwater from standing along the roof or its corners. Flat Polyiso boards are installed on low slope roofs and direct water toward the gutter.
We recommend using a minimum of 1/2″ Polyiso (ISO) on all residential low-slope roof structures. This may not meet the required building code R-Value threshold, but at least it will somewhat minimize the radiant heat from the sun.










